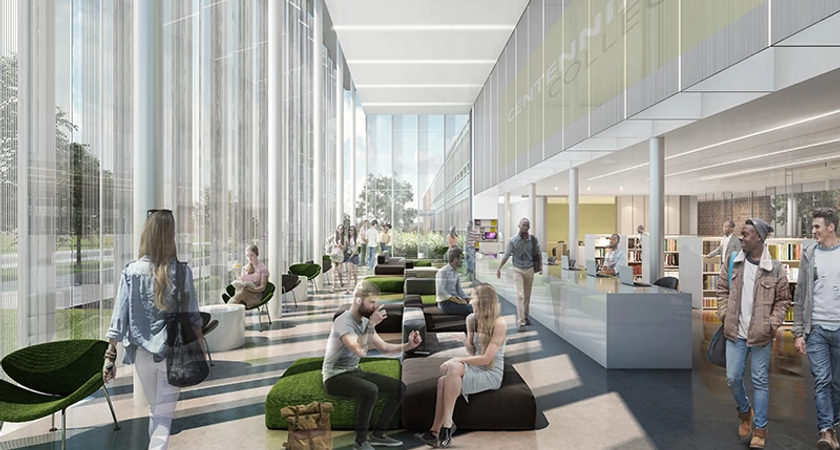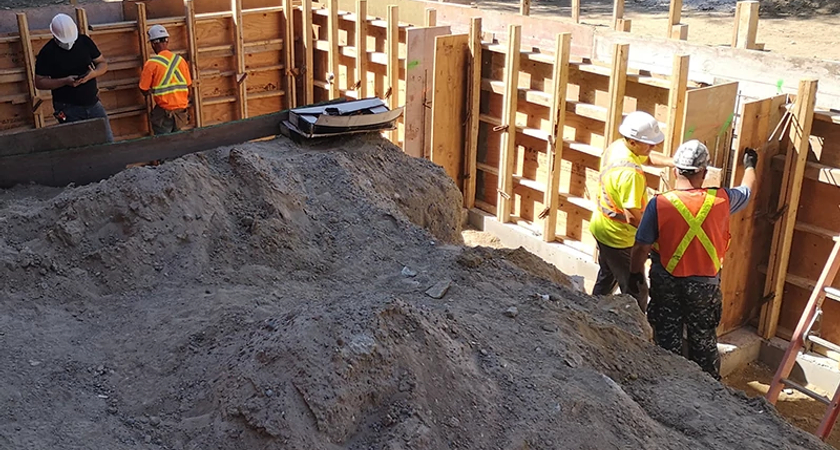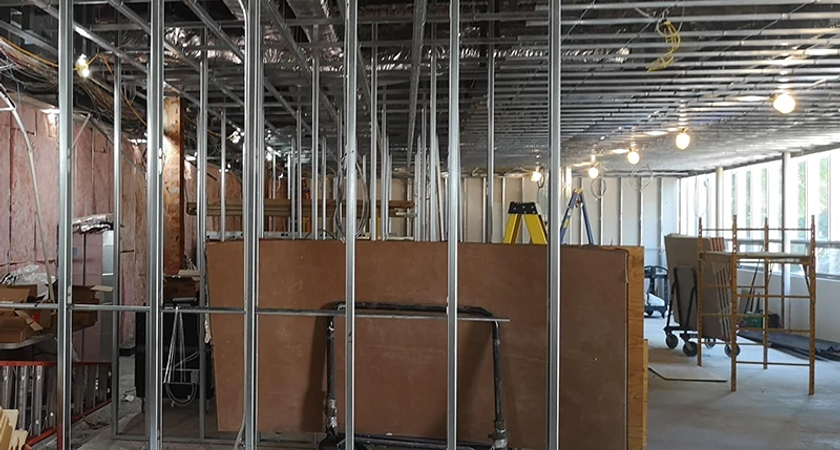Our campus library has undergone major renovations, and with things progressing at a steady rate, the final reveal may be quicker than you think! To those who were able to see the library before the renovations, and even those who have not been able to make it inside, the new design plans are sure to amaze you with the innovative and student-focused features that will improve the overall feel and effectiveness of the space. Jane Burpee, Director of Libraries and Learning Centres at Centennial College, says that the library was the heart of the campus in many ways, but after opening twenty-five years ago, it was certainly time for a refresh, especially since new technology and equipment are essential in today’s libraries. “We wanted to redesign the space and rethink it for the students who are coming in right now, as well as how libraries may be used in the future. Additionally, we want the space to be well used by students, a place for them to call their own,” she says. After telling the architects involved in this project what they had in mind, Jane says that they fulfilled every single one of their requests.
One of the elements being added to the space is a teaching and viewing room that will be available 24/7. When not being occupied by a librarian or learning strategist, Jane says this space will be where students can really embrace it as their own. “The Teaching and Viewing Lab will be outfitted with furniture that is circular and more lounge-like, and will have tables that students can pull up to study. Instruction will be much more conversational in this learning environment, which is really a nice change from the rows of computer desks that we have seen in the past in library instruction labs. Because it is open 24/7, students will be able to continue to study and work, or perhaps watch a movie or any kind of digital media,” she says.

Another element that has been added are two group study rooms that students will be able to book. Similar to Progress campus, Jane says students can book a room to work together and make noise in, all within their own space. This will be a great opportunity to generate group communication and work collaboratively with fellow students. There will also be two rooms for tutoring – one that Jane describes will focus just on individual tutoring and another that will be a bit more crowded. This will be a designated space for math and learning strategists to utilize, which will allow students to know where to go when accessing this resource. Another designated area will be for a maker space, which Jane describes as “a room for making, learning, and exploring technology in a hands-on environment.” She says that there will be a 3D printer, as well as other items that will allow those using the space to be tactile. As far as the main space of the library, remaining as open as possible to allow students and staff to embrace the setting, is something that was kept in mind during the design. “The large part of the library that was always there is going to be completely reoutfitted with gorgeous new furniture.” While furniture decisions are still being finalized, Jane says, “New areas will provide options for study from individual closed quiet study desks, open area study bars, bookable group study rooms, to comfortable lounge chairs set alongside the large glass window overlooking the campus greenery and streetscape.”
A component that current libraries are incorporating more for students is electronic access to books. Jane says that since things are much more digital nowadays, and since this is a school for communications, media, arts and design, having digital access to material is a much more viable option to meet the needs of the students. This is why the new library will have a reduced number of books, but Jane notes that the core books they want to include in-print, will remain on the shelves.

Jane joined Centennial two and a half years ago and one component of her position is to sit with an academic leadership team, as well as the deans of Centennial campuses, to ensure the libraries and learning centres are moving forward in innovate ways that focus on student success. This is why when she joined the project that commenced prior to her start at Centennial, she was able to work with the architects on the design elements that would ensure each component met the needs of the students in fun and modern ways.
Rose Dalawangbayan, the Architectural Services Coordinator at Centennial, echoes Jane’s thoughts on the space. She says, “We want to have a new space for the library and be able to expand and utilize it properly.” She notes that this renovation will help accommodate more students in terms of not only having a physically larger space but with new technology as well. Rose currently works with stakeholders, contractors, and architects that each play a role in the renovation. She also provides contractors with the necessary information on standard protocols and standard design for Centennial. Through bi-weekly meetings, Rose is able to be there throughout each step of the process to ensure the best practices are put forth.

Dean Nate Horowitz is also exceptionally thrilled that this renovation is occurring. He says that when the library opened around twenty-five years ago, it was a beautiful space since it was brand new. Now, with the updates occurring, such as online books and having a more open layout, he has a positive outlook on the impact it will have for everyone on campus. He explains that depending on what the COVID-19 restrictions will recommend when the library is open, there will have to be protocols followed, but the design elements are going to make a significant improvement to the campus experience.
The changes made to the library are incredible and will positively reflect the creativity our school is filled with. With the plan to open the library early next year, it is the hope that everyone will look forward to engaging in the space for years to come.
By: Alexandra Few
Images Courtesy of: Rounthwaite Dick & Hadley Architects Inc. & Rose Dalawangbayan
